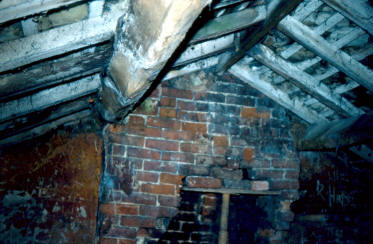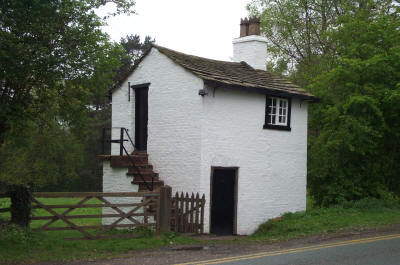Where am I? DCC > ALDERLEY EDGE > AROUND THE EDGE > THE SURGERY
THE SURGERY
The Surgery is the name given to the small white building opposite the Wizard that is used as a meeting place by the Derbyshire Caving Club. The building appears to date from the late 18th or early 19th century and may have been used in connection with the mines making the DCC use of it particularly appropriate. It is owned by the National Trust.
HISTORY
 There
appear to be no records about the Surgery but it's history can be guessed from
its appearance and from historical maps. The first map to show the Surgery
appears to be the 1805 Estate Map as there is no sign of the building on the
1787 Estate Map (ref 107), even though the Wizard Inn is shown there. The
picture on the right is taken from the 1805 map (ref 033) and interestingly shows other
buildings that are related to the mines such as the one on Cow Lane below the
Surgery. The map evidence would mean that the Surgery was built around the
time when the mines were known to be working in the 1790s or possibly, though
doubtfully, by the group with James Ashton in 1804. In 1807, the mine
company paid for the lease of a "Shop" alongside "Mines on the Edge", "Cottage"
and "Old Hall and Land" (ref 033). Buildings such as the Surgery are not
uncommon in mining areas. The term Shop can be used for a mine building .
If it was the Surgery, then the 'captain's' office would be on the first
floor and tools or valuables could be kept below. There is an example at Pontrhydygroes in mid-Wales where the upper floor is accessible from a road
alongside.
There
appear to be no records about the Surgery but it's history can be guessed from
its appearance and from historical maps. The first map to show the Surgery
appears to be the 1805 Estate Map as there is no sign of the building on the
1787 Estate Map (ref 107), even though the Wizard Inn is shown there. The
picture on the right is taken from the 1805 map (ref 033) and interestingly shows other
buildings that are related to the mines such as the one on Cow Lane below the
Surgery. The map evidence would mean that the Surgery was built around the
time when the mines were known to be working in the 1790s or possibly, though
doubtfully, by the group with James Ashton in 1804. In 1807, the mine
company paid for the lease of a "Shop" alongside "Mines on the Edge", "Cottage"
and "Old Hall and Land" (ref 033). Buildings such as the Surgery are not
uncommon in mining areas. The term Shop can be used for a mine building .
If it was the Surgery, then the 'captain's' office would be on the first
floor and tools or valuables could be kept below. There is an example at Pontrhydygroes in mid-Wales where the upper floor is accessible from a road
alongside.
The most likely origin for the name "The Surgery" comes from the time in the 1860s when William Lawton was Innkeeper at the Wizard Inn (1861 census) and a Peter Lawton was listed as Innkeeper and Veterinary Surgeon (ref 0468). He moved away by the time William Newton took over the Wizard but while he and his father (presumably) were running the Wizard, the Surgery would have served well as a veterinary surgery. That the building was used for animals is shown by the flooring and fitting of the ground floor.
It is not known what happened to the Surgery after that but it seems to have faded from notice being used merely for unofficial overnight stays by visitors to the Edge. At some point, the external stairs seem to have been repaired but later It was vandalised and the windows and doors were blocked, presumably by the National Trust, until the DCC took it over.
DCC REFURBISHMENT
 The
building was an obvious target for the DCC in the early 1980s when excavation of
mine workings was in full swing and we needed a storage place for wheelbarrows,
spades, etc. It was agreed that the DCC could lease the building provided
it was restored to weatherproof condition. When the DCC moved in in 1982, the
building had lost a quarter of its roof, the floorboards had rotted away, the
windows were bricked up, there was little plaster left on the walls and the
doors were secured with barbed wire. In order to brick up the windows, it
looked as if someone had robbed bricks from the fire place upstairs and as a
result, the end wall was at considerable risk of collapse.
The
building was an obvious target for the DCC in the early 1980s when excavation of
mine workings was in full swing and we needed a storage place for wheelbarrows,
spades, etc. It was agreed that the DCC could lease the building provided
it was restored to weatherproof condition. When the DCC moved in in 1982, the
building had lost a quarter of its roof, the floorboards had rotted away, the
windows were bricked up, there was little plaster left on the walls and the
doors were secured with barbed wire. In order to brick up the windows, it
looked as if someone had robbed bricks from the fire place upstairs and as a
result, the end wall was at considerable risk of collapse.
The club quickly installed temporary props and set about making the building watertight and secure. The picture opposite shows the building when work started (from a poor quality slide) and the one below shows the fireplace upstairs propped up. The roof was repaired with matching slates and some of the original found inside the building.
 Because
the bricks had been robbed from the fireplace and the chimney was likely to
collapse, it was dismantled down to roof level while the end wall was pointed
and new supports were built inside making a fireplace downstairs (fitted with a
'pot-belly' stove) and another upstairs. The chimney was capped off with two
ornate pots although there had been none there before. The floorboards
were replaced with reclaimed ones making the upstairs accessible again and the
upper doorway was fitted with a recovered planked door. Downstairs, a new
door frame and door were constructed. The downstairs windows were left
bricked-up as a security measure but the upstairs window was unblocked and a new
window made and installed. Outside, the front wall had to be repointed and
tie bricks inserted to stop a crack which had formed with the failure of the
downstairs door frame. A handrail was installed on the steps and the
footings were dug out all round to reduce the dampness in the ground floor.
Gutters were remade in wood using the original (?) iron brackets and a downpipe
and butt were installed at the back. Inside, the walls were replastered
and a cupboard was made in the alcove by the fireplace using reclaimed
materials. A ladder was obtained from a barn nearby with the owner's
permission and was installed to allow internal access between the two floors.
Finally, electricity was installed and the whole was repainted in and out.
Because
the bricks had been robbed from the fireplace and the chimney was likely to
collapse, it was dismantled down to roof level while the end wall was pointed
and new supports were built inside making a fireplace downstairs (fitted with a
'pot-belly' stove) and another upstairs. The chimney was capped off with two
ornate pots although there had been none there before. The floorboards
were replaced with reclaimed ones making the upstairs accessible again and the
upper doorway was fitted with a recovered planked door. Downstairs, a new
door frame and door were constructed. The downstairs windows were left
bricked-up as a security measure but the upstairs window was unblocked and a new
window made and installed. Outside, the front wall had to be repointed and
tie bricks inserted to stop a crack which had formed with the failure of the
downstairs door frame. A handrail was installed on the steps and the
footings were dug out all round to reduce the dampness in the ground floor.
Gutters were remade in wood using the original (?) iron brackets and a downpipe
and butt were installed at the back. Inside, the walls were replastered
and a cupboard was made in the alcove by the fireplace using reclaimed
materials. A ladder was obtained from a barn nearby with the owner's
permission and was installed to allow internal access between the two floors.
Finally, electricity was installed and the whole was repainted in and out.
 The
Surgery is now used mainly for members to meet at evenings and weekends before
and after working in the mines. As the picture taken in 2002 shows, it has
retained its character but now presents a far better image. Work is
carried out periodically to repair the roof and repaint the exterior.
The
Surgery is now used mainly for members to meet at evenings and weekends before
and after working in the mines. As the picture taken in 2002 shows, it has
retained its character but now presents a far better image. Work is
carried out periodically to repair the roof and repaint the exterior.
In 2012, the Surgery was professionally re-roofed improving insulation and remedying a number of persistent leaks. The next plan is that the electrical installation will be upgraded to modern standards.
DESCRIPTION
The Surgery is roughly 13 ft by 11 ft in size built of solid brick using English Bond. The lower doorway and lower front window (now bricked-up) have flat arches of brick while the upper door and window appear simply to have wooden lintels over them. The roof is simply constructed with two substantial purlins and a narrow ridge with spars at roughly equal intervals. The slates, made of stone (we have not tried to identify the origin yet) are secured to the battens by wooden pegs. The ridge is capped with stone. The roof is secured to timber wall-plates. The doors and window are replacements. The exterior stair is built of brick with two solid stone steps at the bottom. Above these, the steps are made of stone or concrete. The remaining stone step (fifth up) consists of two stone slabs separated by two courses of brick and appears to be original. The other have been made of concrete using what look like pre-cast slabs again with brick between. The difference is that the brick is modern and on its side so as to match the original step height. We do not know who repaired the steps or when. The top step is partly stone and partly concrete. The handrails are modern made of galvanized strip steel.
FUTURE PROSPECTS
The National Trust have surveyed the building and consider it to be architecturally insignificant but historically interesting with its possible links with the mines. For the time being, the building remains in use by the Caving Club and is maintained by us.
